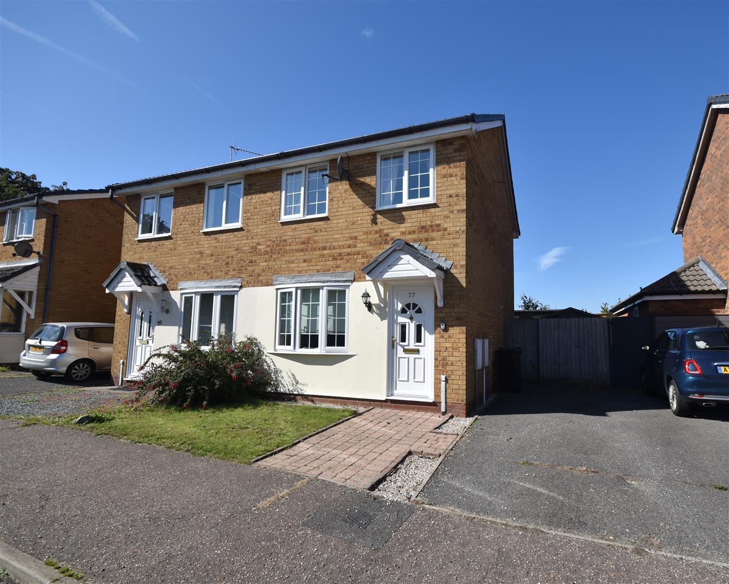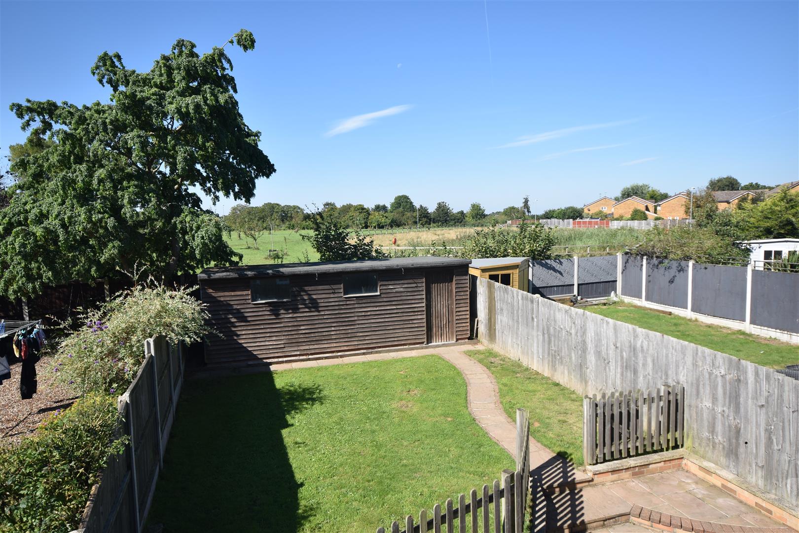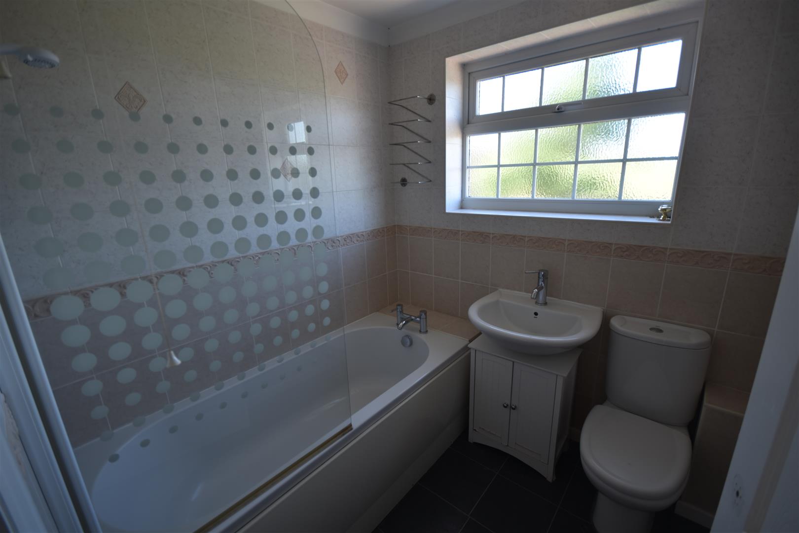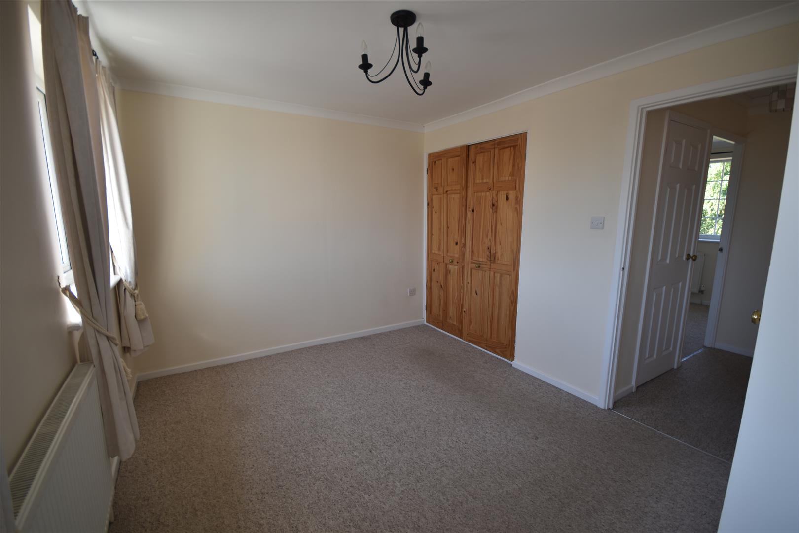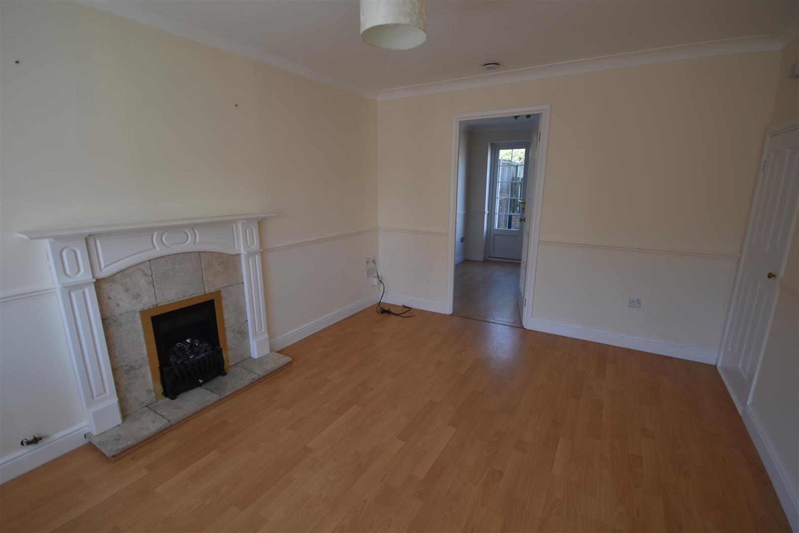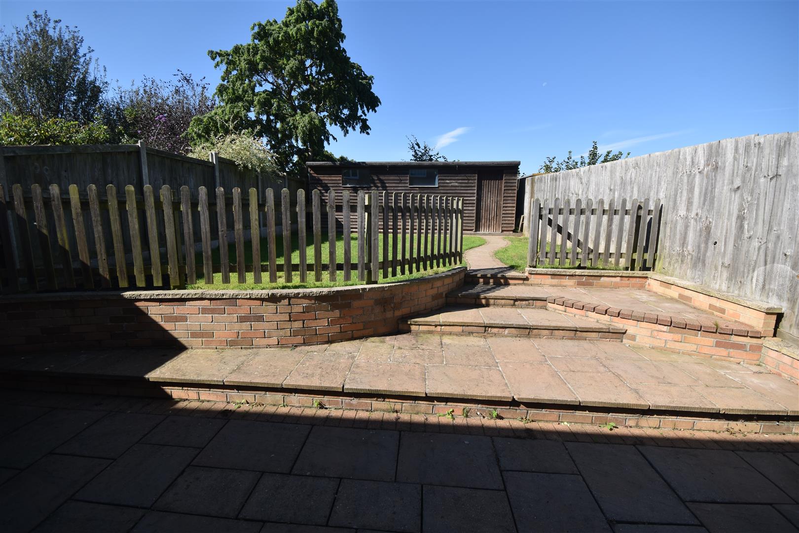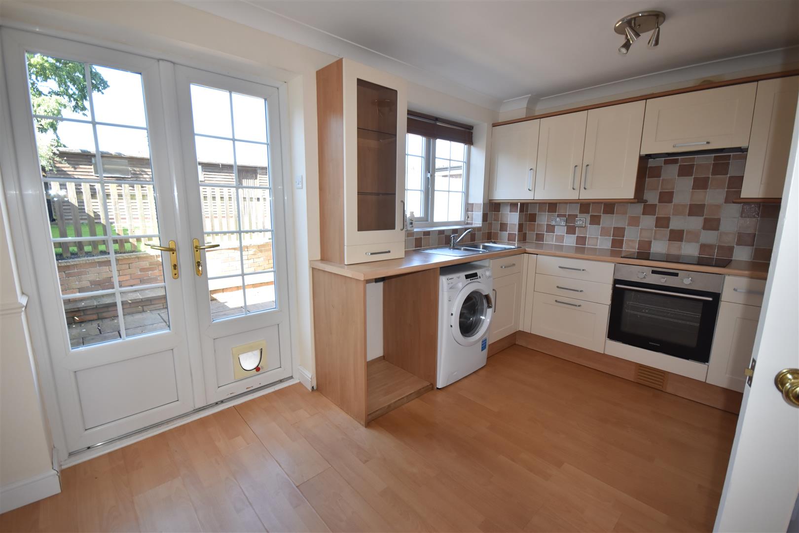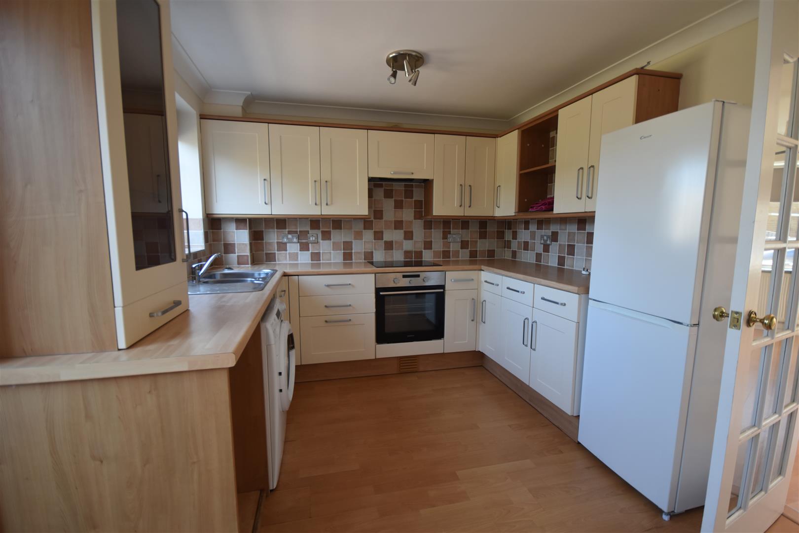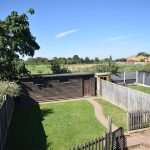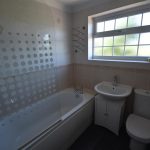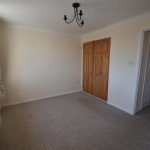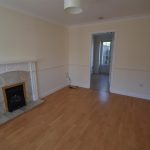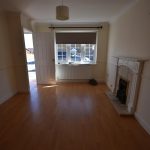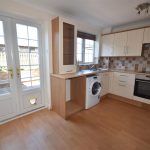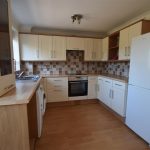Lydgate Close, Lawford, Manningtree
Property Summary
Full Details
General information
Located on the popular Lawford Dale development and within short walking distance for most of Manningtree’s mainline railway station London Liverpool Street station (journey time approx 1 hour) a two bedroom semi detached house . The market town of Manningtree is close by and offers a range of shops, banks, supermarkets and leisure facilities.
DETAILS OF ACCOMMODATION WITH APPROXIMATE ROOM SIZES
Double Glazed Entrance Door with glazed panels to:-
ENTRANCE HALL Radiator, stair flight to first floor level, laminate wood flooring, telephone point, door to:-
SITTING ROOM 13’0 x 10’4; Laminate wood flooring, double glazed bay window to front, radiator, storage cupboard, t.v point, door to:-
KITCHEN/ DINER 13’4 x 10’1; Tiled flooring, double glazed window to rear, two spotlights to ceiling, radiator, double glazed French doors to rear, range of floor and wall units with white gloss doors, wood effect work surfaces, inset four ring gas hob with extractor above and oven under. Stainless steel sink unit with mixer tap, space for fridge/freezer, splash back, ladder style radiator.
FIRST FLOOR LANDING Built in airing cupboard, hatch to roof space, doors to:-
BEDROOM ONE 13’6 x 9’5; Two double glazed windows to front, radiator, built in double wardrobe.
BEDROOM TWO 9’5 x 7’0; Double glazed window to rear, radiator, built in double wardrobe, ladder style radiator.
BATHROOM Tiled flooring, white suite with bath, Opaque double glazed window to rear, laminate slate style flooring, three piece white suite comprising panelled bath with electric shower over with glazed screen, combined extractor and spotlight, chrome mixer taps, wall mounted wash basin, low level w.c, fully tiled walls, ladder style chrome radiator.
OUTSIDE & GARDENS Open plan front garden. The rear garden is in the region of 50’ long commencing with an immediate patio area with steps to further lawned area with planted borders, gated access to side, outside tap provided. There is a large timber workshop at the rear of the garden with power and light. A small shed beyond the side gate. Parking for two small cars at the front of the property.
Important information
The rent is exclusive of utilities and council tax.
Initial term 12 months
Deposit £1096
Landlords restriction No smokers, no children and pets at landlords consideration
EPC rating C (72 Current - Potential 88 )
We understand the property to be council tax band B Tendring district council
Special note:- There is an on road parking restriction for this development no parking between 11am and 12pm Monday to Friday .
Available: Now
Holding deposit
Prospective applicants will be required to pay a holding deposit to MJM Estates equivalent to a maximum of 1 weeks rent. Upon successful references being completed, acceptable and the tenancy confirmed by MJM Estates the holding deposit will be deducted/contributed towards the first months rent

