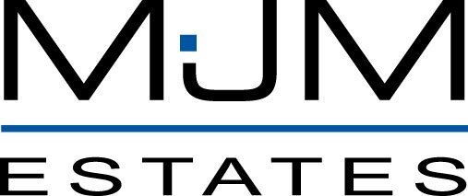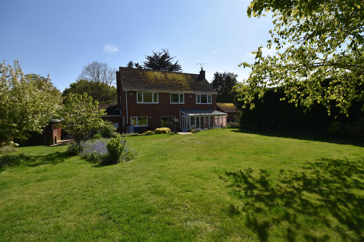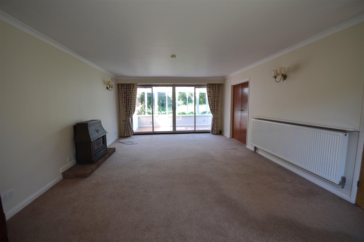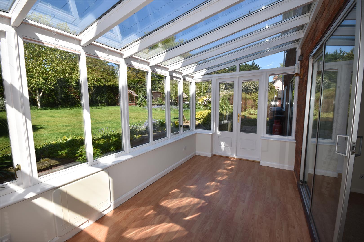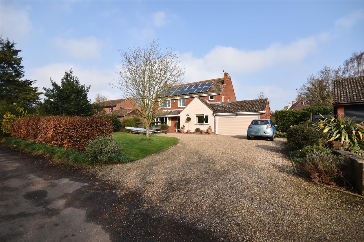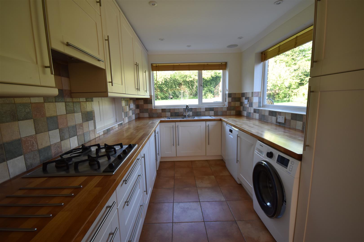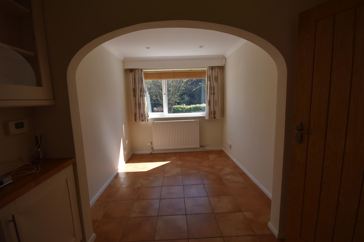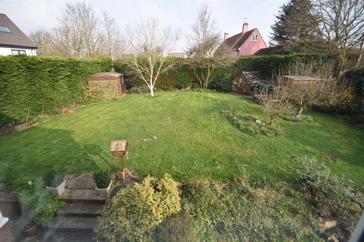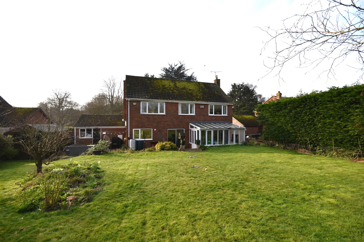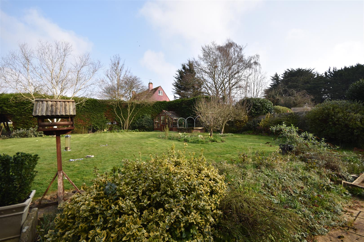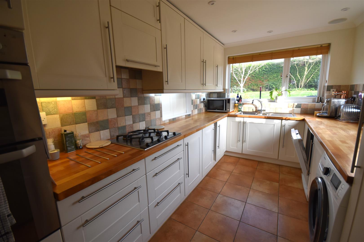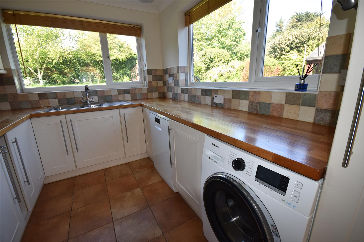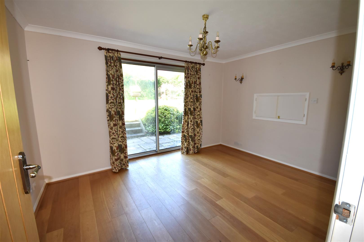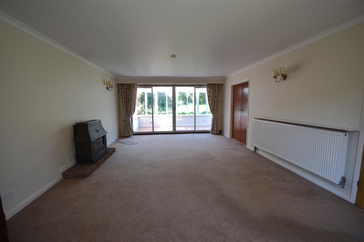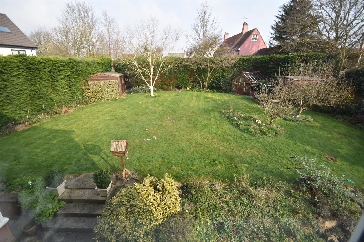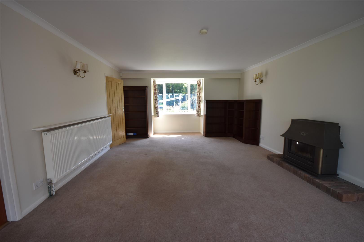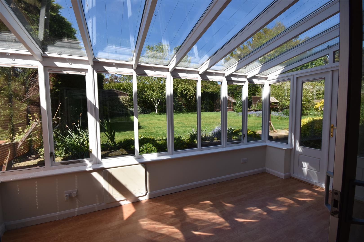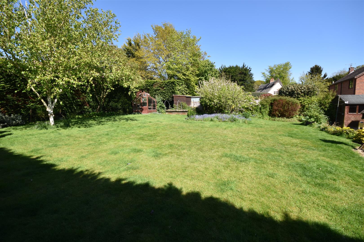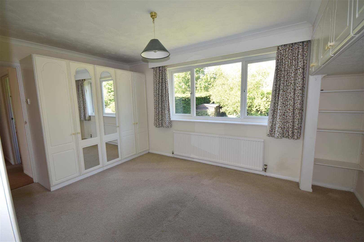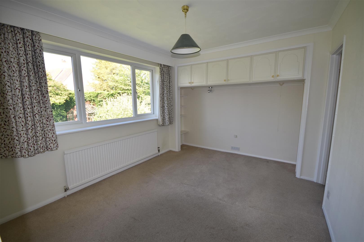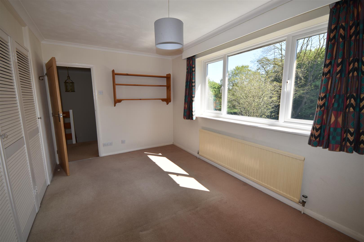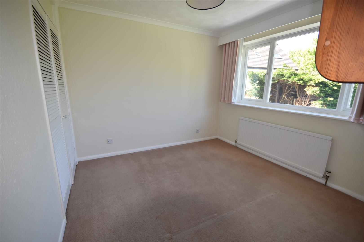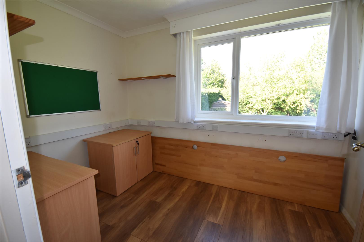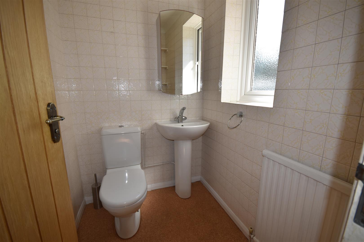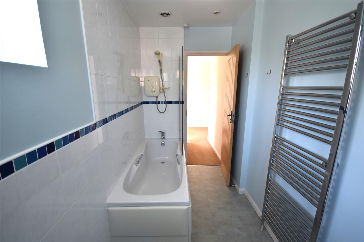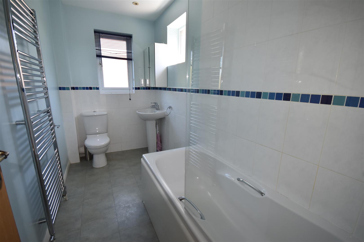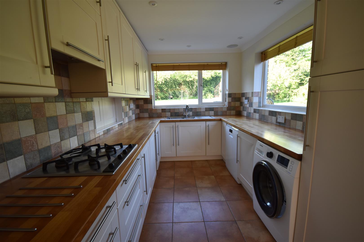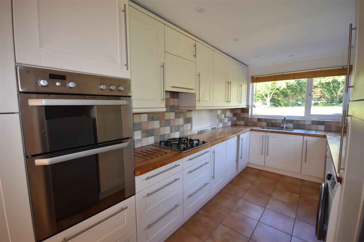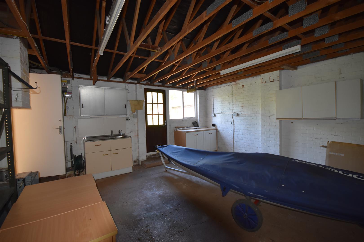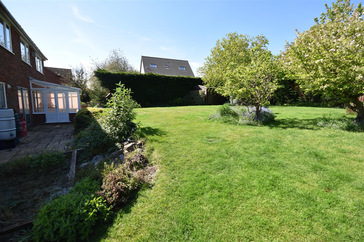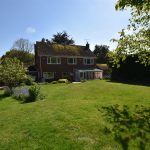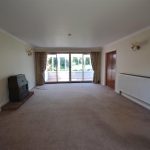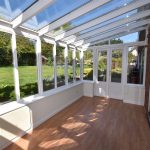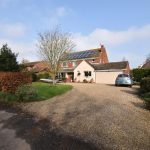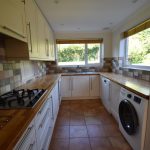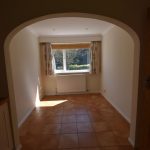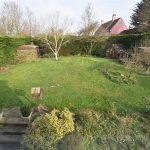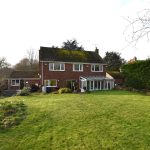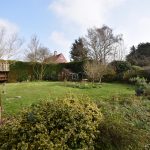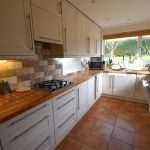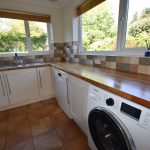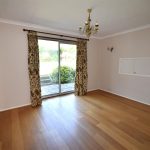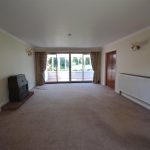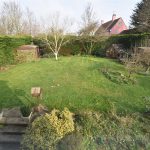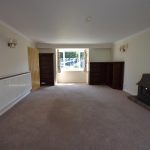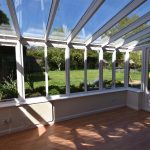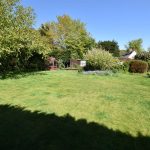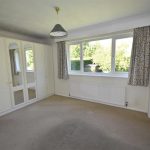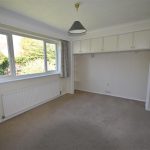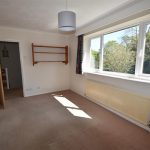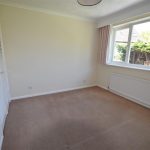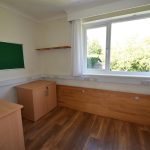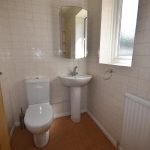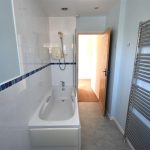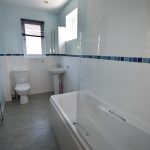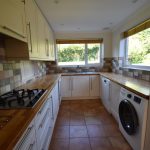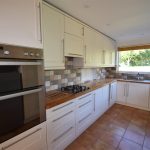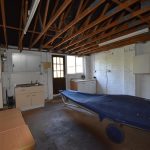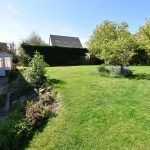Lower Street, Stutton, Ipswich
Property Features
- Four bedrooms
- 2 Reception rooms
- Conservatory
- Cloakroom
- Kitchen/breakfast room
- Double garage + off road parking
- En-suite shower room to master bedroom
- The agents stress the property should be viewed internally for it's spacious proportions to be fully appreciated
Property Summary
Full Details
General Information
The property comprises in brief:- Entrance hall with stairs to first floor and storage cupboard under, door to good size lounge with window to front elevation doors to dining room and sliding doors to conservatory which in turn has door to rear garden. Also on the ground floor is a cloakroom and good size kitchen/breakfast room and door to garage. The kitchen has a range of base and eye level cupboards, double aspect windows, eye level oven hob and dishwasher. On the first floor there are four bedrooms, the master with fitted wardrobes and ensuite shower room, bedrooms two and three with fitted wardrobes and a family bathroom with white suite.
Entrance hall
Cloakroom 1.52m x 1.32m (5' x 4'4")
WC and hand basin
Lounge 6.71mx 4.19m (22'x 13'9")
Window to front elevation, feature fireplace. Sliding doors to conservatory. Double doors to dining room.
Dining Room 3.99m x 3.02m (13'1" x 9'11")
Sliding doors to rear garden
Conservatory 4.39mx 2.18m (14'5"x 7'2")
Accessed off lounge. Door to rear garden.
Kitchen/breakfast room 8.41m x 2.34m (27'7" x 7'8")
Base and eye level cupboards. Double aspect windows. Dishwasher, built in gas hob and eye level oven. Archway to breakfast area and window to front elevation.
First floor
Window to front elevation. Airing cupboard.
Master bedroom 3.89m x 3.05m (12'9" x 10)
Built in wardrobes, window to rear elevation and door to ensuite shower room
Ensuite Shower room 1.65m x 1.63m (5'5" x 5'4")
Door from master bedroom. Shower cubicle. WC and hand basin
Bedroom Two 4.47m x 2.67m (14'8" x 8'9")
Built in wardrobe
Bedroom Three 3.05mx 2.97mmax (10'x 9'9"max)
Built in wardrobe
Bedroom Four 3.05m x 2.06m (10' x 6'9")
Bathroom 3.20m x 1.52m (10'6" x 5')
The Outside
The property is set back from the road via driveway providing off road parking leading to good size garage 16'4" x 16'4" with up and over door and personal door to rear garden, sink and access to kitchen. Rear garden of good size principally laid to lawn with flowers and shrubs. Three timber sheds, two of which are included in the let. Covered pond, patio area and green house.
Holding deposit
Prospective applicants will be required to pay a holding deposit to MJM Estates equivalent to a maximum of 1 weeks rent. Upon successful references being completed, acceptable and the tenancy confirmed by MJM Estates the holding deposit will be deducted/contributed towards the first months rent
Important information
Landlords restrictions No smokers and pets at landlord discretion
Available Now
EPC rating C (Current Potential )
We understand the property to be council tax band F Babergh District Council
Deposit £2596
Tenant will be required to supply quarterly meter readings to the agent for the solar panels.
As already mentioned the timber garden shed to the rear is not included in the let
Initial 12 month assured shorthord tenancy longer term preferred
