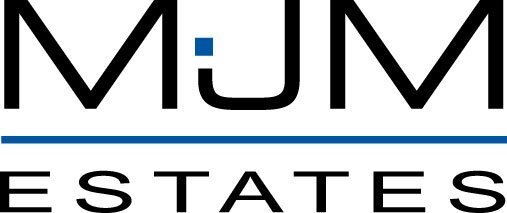Bromley Road, Lawford, Manningtree
Property Features
- Superb Kitchen/Breakfast room
- Family Room
- Cloakroom
- Ensuite to master bedroom
- Garage plus parking
- Individually designed property
Property Summary
Full Details
Entrance hall
Front entrance door leading into hallway. Stairs to first floor with glass banister, window to front elevation and curved wall seeping from the cloakroom into the kitchen. Oak flooring and doors off.
Cloakroom
Study 3.78m x 2.74m (12'5" x 9'" )
Situated at the front of the property ideal home office
Lounge 5.82m x 3.78m (19'1" x 12'5")
French doors to decked area. Wood burner. Box window to front elevation
Kitchen/Breakfast room 5.38m x 4.29m (17'8" x 14'1")
Superb kitchen with base and eye level cupboard. Island unit with gas hob and extractor hood over. integrated dishwasher wine cooler, two ovens. fridge freezer, breakfast bar tiled flooring opening into Family room
Family room 5.72m x 4.24m (18'9" x 13'11")
Tiled flooring. Doors on to rear garden
Firs floor
Landing area with airing cupboard, velus window to front elevation and doors to bedrooms and family bathroom
Master bedroom 5.82m x 2.77m (19'1" x 9'1" )
Double aspect window and door to, Ensuite shower room
Bedroom two 4.95m x 4.24m (16'3" x 13'11")
Bedroom three 4.72m x 3.33m (15'6" x 10'11")
Bedroom four 3.78m x 2.74m (12'5" x 9')
Wardobes to remain
Bathroom
Important information
Landlords restrictions No smokers minimum 12 months let, no pets, would suit professional couple
Available Now
EPC rating B (Current 84- Potential 100)
We understand the property to be council tax band E Tendring District Council
Deposit £3000
Holding deposit
Prospective applicants will be required to pay a holding deposit to MJM Estates equivalent to a maximum of 1 weeks rent. Upon successful references being completed, acceptable and the tenancy confirmed by MJM Estates the holding deposit will be deducted/contributed towards the first months rent




















































